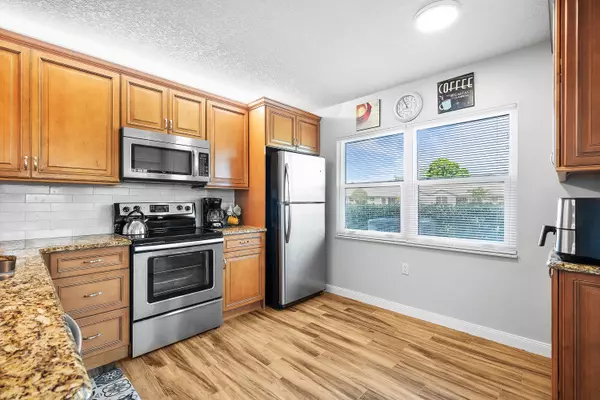Bought with Real Broker, LLC
For more information regarding the value of a property, please contact us for a free consultation.
3531 SW Sunset Trace CIR Palm City, FL 34990
Want to know what your home might be worth? Contact us for a FREE valuation!

Our team is ready to help you sell your home for the highest possible price ASAP
Key Details
Sold Price $275,000
Property Type Townhouse
Sub Type Townhouse
Listing Status Sold
Purchase Type For Sale
Square Footage 1,374 sqft
Price per Sqft $200
Subdivision Stamford At Sunset Trace (Aka Martin Downs Plat 36
MLS Listing ID RX-11081172
Sold Date 10/01/25
Bedrooms 2
Full Baths 2
Half Baths 1
Construction Status Resale
HOA Fees $630/mo
HOA Y/N Yes
Year Built 1988
Annual Tax Amount $1,375
Tax Year 2024
Lot Size 1,225 Sqft
Property Sub-Type Townhouse
Property Description
Welcome to this stunning Stamford model townhome in the gated community of Sunset Trace! Perfectly positioned on a peaceful waterfront lot, this 2BD/2.5BA home is move-in ready and loaded with upgrades. Enjoy a renovated kitchen featuring soft-close cabinetry, LED lighting, and a custom coffee bar. The main living areas offer tile flooring, while the bedrooms boast brand-new carpet. Impact windows and sliders throughout,2022 A/C, and updated appliances provide comfort and peace of mind. Relax on your screened, covered patio with serene lake views or take advantage of HOA-included amenities: 2 pools, tennis courts, cable, roof maintenance, landscaping & more. No popcorn ceilings, upgraded fans, central vac, and fresh paint complete this immaculate home. Minutes from everything
Location
State FL
County Martin
Area 9 - Palm City
Zoning res
Rooms
Other Rooms Laundry-Inside
Master Bath 2 Master Baths, Separate Shower
Interior
Interior Features Dome Kitchen, Entry Lvl Lvng Area, Walk-in Closet
Heating Central
Cooling Central
Flooring Carpet, Clay Tile
Furnishings Unfurnished
Exterior
Parking Features 2+ Spaces
Community Features Gated Community
Utilities Available Cable, Public Sewer, Public Water
Amenities Available Basketball, Community Room, Manager on Site, Picnic Area, Pool, Sidewalks, Street Lights, Tennis
Waterfront Description Lake
Exposure Southwest
Private Pool No
Building
Lot Description < 1/4 Acre
Story 2.00
Foundation Concrete
Construction Status Resale
Schools
Elementary Schools Citrus Grove Elementary
Middle Schools Hidden Oaks Middle School
High Schools Martin County High School
Others
Pets Allowed Yes
Senior Community No Hopa
Restrictions Buyer Approval,No Lease First 2 Years,No Motorcycle,No RV
Acceptable Financing Cash, Conventional, FHA
Horse Property No
Membership Fee Required No
Listing Terms Cash, Conventional, FHA
Financing Cash,Conventional,FHA
Pets Allowed Number Limit
Read Less
GET MORE INFORMATION




