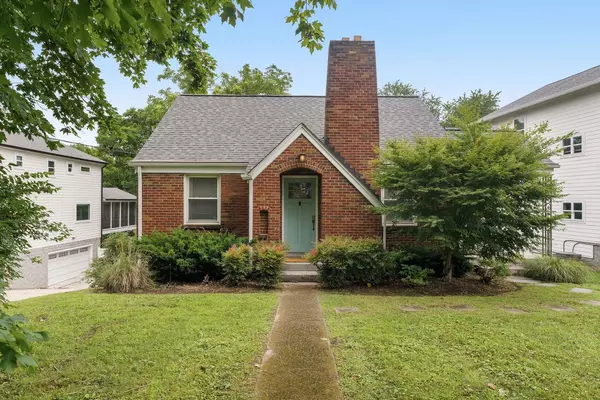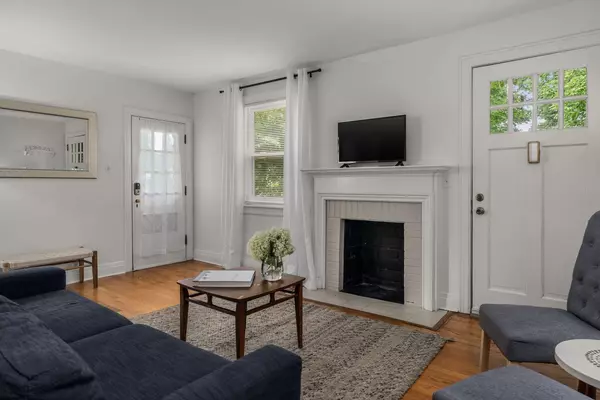For more information regarding the value of a property, please contact us for a free consultation.
1012 Battlefield Dr Nashville, TN 37204
Want to know what your home might be worth? Contact us for a FREE valuation!

Our team is ready to help you sell your home for the highest possible price ASAP
Key Details
Sold Price $617,000
Property Type Single Family Home
Sub Type Single Family Residence
Listing Status Sold
Purchase Type For Sale
Square Footage 1,040 sqft
Price per Sqft $593
Subdivision 12 South
MLS Listing ID 2925133
Sold Date 08/11/25
Bedrooms 3
Full Baths 1
HOA Y/N No
Year Built 1949
Annual Tax Amount $5,813
Lot Size 10,454 Sqft
Acres 0.24
Property Sub-Type Single Family Residence
Property Description
Charming and full of potential, this 3-bedroom, 1-bath brick home offers an exceptional opportunity in one of Nashville's most desirable and centrally located areas. Nestled just minutes from 12 South, Green Hills, and Oak Hill, the 1,040 sq ft residence sits on a rare lot just blocks from 12th Avenue South, Sevier Park, Belmont University.
The existing home features classic curb appeal, hardwood floors, and inviting living spaces. With a generously sized lot in a high-demand area surrounded by new construction, the property presents a range of possibilities, whether your looking to renovate, expand, or move right in.
A prime location paired with flexible potential makes this a standout option for those looking to invest, personalize, or build new in one of Nashville's most dynamic neighborhoods.
Location
State TN
County Davidson County
Rooms
Main Level Bedrooms 2
Interior
Heating Central
Cooling Central Air
Flooring Carpet, Wood, Laminate
Fireplaces Number 1
Fireplace Y
Appliance Electric Oven, Electric Range, Refrigerator
Exterior
Garage Spaces 1.0
Utilities Available Water Available
View Y/N false
Private Pool false
Building
Story 1
Sewer Public Sewer
Water Public
Structure Type Brick
New Construction false
Schools
Elementary Schools Waverly-Belmont Elementary School
Middle Schools John Trotwood Moore Middle
High Schools Hillsboro Comp High School
Others
Senior Community false
Special Listing Condition Standard
Read Less

© 2025 Listings courtesy of RealTrac as distributed by MLS GRID. All Rights Reserved.



