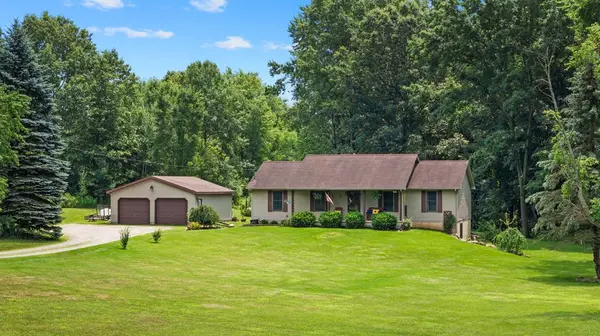For more information regarding the value of a property, please contact us for a free consultation.
7899 Benn Road Sandstone Twp, MI 49269
Want to know what your home might be worth? Contact us for a FREE valuation!

Our team is ready to help you sell your home for the highest possible price ASAP
Key Details
Property Type Single Family Home
Sub Type Ranch
Listing Status Sold
Purchase Type For Sale
Square Footage 1,620 sqft
Price per Sqft $234
MLS Listing ID 55025034603
Sold Date 08/08/25
Style Ranch
Bedrooms 3
Full Baths 2
HOA Y/N no
Year Built 1992
Annual Tax Amount $4,426
Lot Size 4.820 Acres
Acres 4.82
Lot Dimensions 629 x 318 x 657
Property Sub-Type Ranch
Source Jackson Area Association of REALTORS®
Property Description
Tucked away on 4.82 acres of natural beauty, this spacious ranch offers the perfect blend of serenity and sophistication. The understated exterior gives way to a stunning interior, featuring a custom-designed kitchen with leathered quartzite countertops and an open, flowing floor plan. All three main-floor bedrooms are generously sized with ample storage. Both bathrooms are beautifully updated with custom tile showers and modern fixtures. The lower level offers a walkout and endless potential to finish to your taste. With meticulously maintained mechanicals and peaceful surroundings, this home is the perfect retreat inside and out.
Location
State MI
County Jackson
Area Sandstone Twp
Direction On Benn Rd between N Sandstone Rd and N Dearing Rd.
Rooms
Basement Walk-Out Access
Kitchen Dryer, Refrigerator, Washer
Interior
Interior Features Laundry Facility
Heating Forced Air
Cooling Ceiling Fan(s), Central Air
Fireplace no
Appliance Dryer, Refrigerator, Washer
Heat Source Propane, Other
Laundry 1
Exterior
Parking Features Detached
Porch Deck
Road Frontage Paved
Garage yes
Private Pool No
Building
Lot Description Hilly-Ravine, Wooded
Foundation Basement
Sewer Septic Tank (Existing)
Water Well (Existing)
Architectural Style Ranch
Level or Stories 1 Story
Structure Type Vinyl
Schools
School District Northwest
Others
Tax ID 000071525100106
Ownership Private Owned
Acceptable Financing Cash, Conventional, FHA, USDA Loan (Rural Dev), VA, Other
Listing Terms Cash, Conventional, FHA, USDA Loan (Rural Dev), VA, Other
Financing Cash,Conventional,FHA,USDA Loan (Rural Dev),VA,Other
Read Less

©2025 Realcomp II Ltd. Shareholders
Bought with ERA REARDON REALTY, L.L.C.

