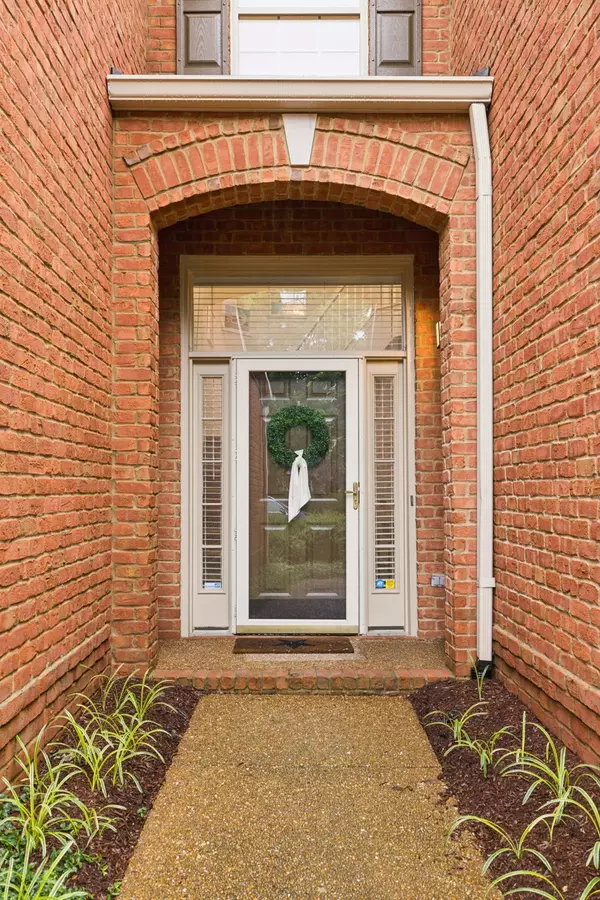For more information regarding the value of a property, please contact us for a free consultation.
641 Old Hickory Blvd #35 Brentwood, TN 37027
Want to know what your home might be worth? Contact us for a FREE valuation!

Our team is ready to help you sell your home for the highest possible price ASAP
Key Details
Sold Price $492,000
Property Type Townhouse
Sub Type Townhouse
Listing Status Sold
Purchase Type For Sale
Square Footage 1,762 sqft
Price per Sqft $279
Subdivision Townhomes Of Fredericksburg
MLS Listing ID 2906443
Sold Date 08/08/25
Bedrooms 3
Full Baths 2
Half Baths 1
HOA Fees $339/mo
HOA Y/N Yes
Year Built 1997
Annual Tax Amount $2,687
Lot Size 1,306 Sqft
Acres 0.03
Property Sub-Type Townhouse
Property Description
Fredericksburg - Beautifully Updated & Move-In Ready Townhome in Prime Brentwood Location!
Well-maintained 3BR/2.5BA townhome with 1,762 sq. ft. of living space. Light-filled floor plan with new carpet on stairs and second level, new tile in primary bath, fresh paint/touch-ups throughout, and an almost entirely new deck. Major system updates include a new HVAC (2023) and water heater (2024).
Kitchen features include stainless steel appliances, updated sink, backsplash, and countertops (2018). All ceiling fans, light fixtures, faucets, toilets, and garage door also replaced in 2018 through 2019. Conveniently located near I-65, restaurants, and shopping.
The new large deck overlooks a huge area of common green space—don't miss this Brentwood gem!
Location
State TN
County Davidson County
Interior
Interior Features Ceiling Fan(s), Entrance Foyer, Extra Closets, Pantry, Redecorated, Walk-In Closet(s), High Speed Internet
Heating Central
Cooling Central Air
Flooring Carpet, Wood, Tile
Fireplaces Number 1
Fireplace Y
Appliance Built-In Electric Oven, Built-In Electric Range, Dishwasher, Disposal, Dryer, Microwave, Refrigerator, Stainless Steel Appliance(s), Washer
Exterior
Garage Spaces 2.0
Utilities Available Water Available, Cable Connected
View Y/N false
Roof Type Shingle
Private Pool false
Building
Story 2
Sewer Public Sewer
Water Public
Structure Type Brick,Vinyl Siding
New Construction false
Schools
Elementary Schools Granbery Elementary
Middle Schools William Henry Oliver Middle
High Schools John Overton Comp High School
Others
HOA Fee Include Maintenance Structure,Maintenance Grounds,Insurance,Trash
Senior Community false
Special Listing Condition Standard
Read Less

© 2025 Listings courtesy of RealTrac as distributed by MLS GRID. All Rights Reserved.



