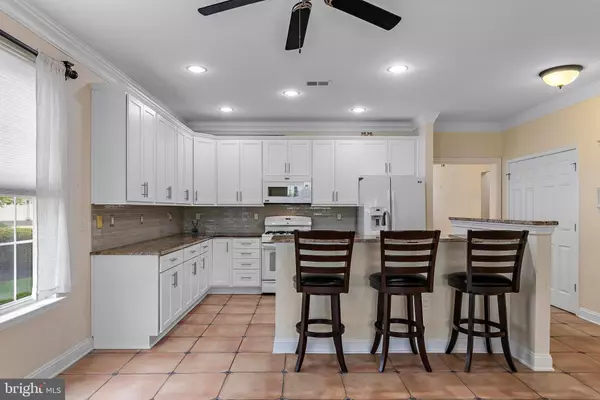Bought with Lucille Gesek • Coldwell Banker Riviera Realty, Inc.
For more information regarding the value of a property, please contact us for a free consultation.
7 SPRING LAKE CT Barnegat, NJ 08005
Want to know what your home might be worth? Contact us for a FREE valuation!

Our team is ready to help you sell your home for the highest possible price ASAP
Key Details
Sold Price $550,000
Property Type Single Family Home
Sub Type Detached
Listing Status Sold
Purchase Type For Sale
Square Footage 2,304 sqft
Price per Sqft $238
Subdivision Four Seasons At Mirage
MLS Listing ID NJOC2033934
Sold Date 08/04/25
Style Ranch/Rambler
Bedrooms 2
Full Baths 2
HOA Fees $17/mo
HOA Y/N Y
Abv Grd Liv Area 2,304
Year Built 2002
Annual Tax Amount $8,308
Tax Year 2024
Lot Size 8,102 Sqft
Acres 0.19
Lot Dimensions 33x45x106x63x133
Property Sub-Type Detached
Source BRIGHT
Property Description
Barnegat Twp. - Located One Block to the State-of-the-Art Clubhouse in Sought after Mirage Active Adult Community, this Expanded Bonaire (Builders Model) is the House You've been Waiting for to Call "Home" * Tucked Away on a Beautiful Premium Cul-de-Sac Location, this 2,304sq. ft. Home features 2 Spacious Bedrooms * 2 Full Bathrooms *
Location
State NJ
County Ocean
Area Barnegat Twp (21501)
Zoning RLAC
Rooms
Main Level Bedrooms 2
Interior
Interior Features Bathroom - Soaking Tub, Ceiling Fan(s), Carpet, Combination Dining/Living, Combination Kitchen/Living, Crown Moldings, Dining Area, Entry Level Bedroom, Family Room Off Kitchen, Floor Plan - Traditional, Kitchen - Island, Recessed Lighting, Walk-in Closet(s), Window Treatments
Hot Water Natural Gas
Heating Forced Air
Cooling Central A/C
Flooring Carpet, Tile/Brick
Fireplaces Number 1
Equipment Dishwasher, Dryer, Microwave, Refrigerator, Stove, Washer
Fireplace Y
Appliance Dishwasher, Dryer, Microwave, Refrigerator, Stove, Washer
Heat Source Natural Gas
Exterior
Exterior Feature Patio(s)
Parking Features Garage - Front Entry, Inside Access
Garage Spaces 6.0
Amenities Available Club House, Common Grounds, Community Center, Exercise Room, Fitness Center, Gated Community, Pool - Indoor, Pool - Outdoor, Shuffleboard, Tennis Courts
Water Access N
Accessibility None
Porch Patio(s)
Attached Garage 2
Total Parking Spaces 6
Garage Y
Building
Lot Description Cul-de-sac
Story 1
Foundation Slab
Sewer Public Sewer
Water Public
Architectural Style Ranch/Rambler
Level or Stories 1
Additional Building Above Grade, Below Grade
New Construction N
Others
HOA Fee Include Common Area Maintenance,Lawn Maintenance,Snow Removal
Senior Community Yes
Age Restriction 55
Tax ID 01-00095 24-00012
Ownership Fee Simple
SqFt Source Assessor
Special Listing Condition Standard
Read Less




