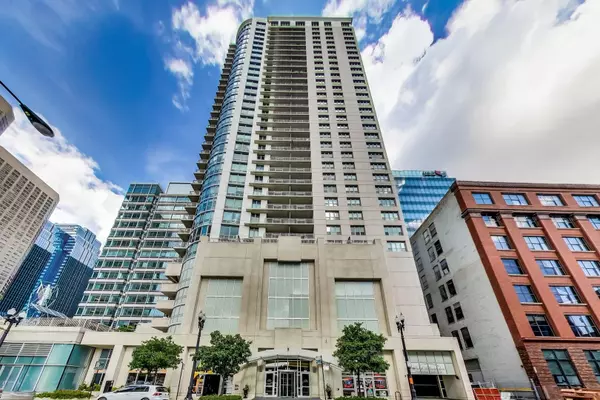Bought with Krystal Corley of RE/MAX Premier
For more information regarding the value of a property, please contact us for a free consultation.
125 S JEFFERSON Street #802 Chicago, IL 60661
Want to know what your home might be worth? Contact us for a FREE valuation!

Our team is ready to help you sell your home for the highest possible price ASAP
Key Details
Sold Price $420,000
Property Type Condo
Sub Type Condo,High Rise (7+ Stories)
Listing Status Sold
Purchase Type For Sale
Square Footage 1,326 sqft
Price per Sqft $316
Subdivision Park Alexandria
MLS Listing ID 12394545
Sold Date 07/25/25
Bedrooms 2
Full Baths 2
HOA Fees $1,037/mo
Year Built 2003
Annual Tax Amount $10,004
Tax Year 2023
Lot Dimensions COMMON
Property Sub-Type Condo,High Rise (7+ Stories)
Property Description
Welcome to this sun-drenched northwest corner home in the sought-after Park Alexandria. This split 2-bedroom, 2-bath condo offers an ideal layout with dramatic floor-to-ceiling windows framing stunning north and west city views. Enjoy hardwood floors throughout, including both bedrooms, and a bright, open-concept living space anchored by a cozy fireplace. The kitchen features granite countertops, crisp white cabinetry, stainless steel appliances, and a separate dining area, perfect for everyday living or entertaining guests. Step out onto your private balcony for fresh air and skyline views. The spacious primary suite includes a double vanity, separate shower, and plenty of storage. In-unit washer and dryer adds everyday convenience. Park Alexandria is a full-amenity building offering 24-hour door staff, a well-equipped fitness center, expansive sundeck with dog run, two guest suites, and a party room. Exterior storage cage & garage parking space #124 are included.
Location
State IL
County Cook
Rooms
Basement None
Interior
Heating Forced Air
Cooling Central Air
Flooring Hardwood
Fireplace N
Appliance Range, Microwave, Dishwasher, Refrigerator, Washer, Dryer, Disposal
Laundry Washer Hookup
Exterior
Exterior Feature Balcony
Garage Spaces 1.0
Community Features Bike Room/Bike Trails, Door Person, Elevator(s), Exercise Room, Storage, On Site Manager/Engineer, Sundeck
View Y/N true
Building
Sewer Public Sewer
Water Lake Michigan
Structure Type Brick,Concrete
New Construction false
Schools
School District 299, 299, 299
Others
Pets Allowed Cats OK, Dogs OK
HOA Fee Include Heat,Air Conditioning,Water,Gas,Parking,Insurance,TV/Cable,Exercise Facilities,Scavenger,Internet
Ownership Condo
Special Listing Condition None
Read Less

© 2025 Listings courtesy of MRED as distributed by MLS GRID. All Rights Reserved.
GET MORE INFORMATION




