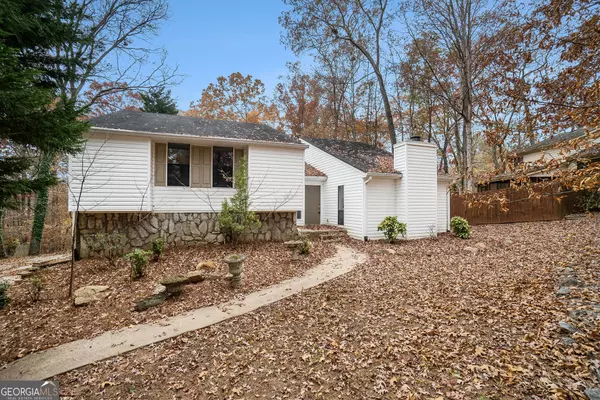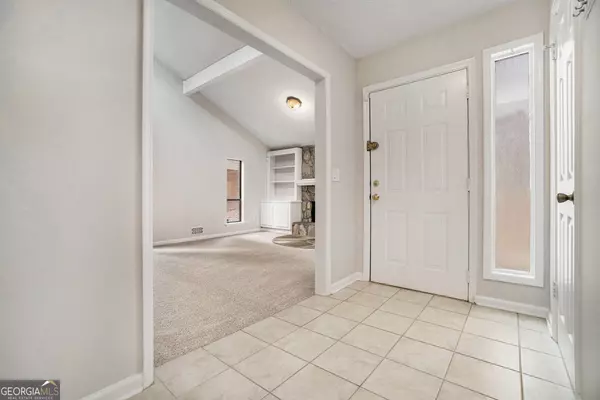6701 Live Oak LN Douglasville, GA 30135

UPDATED:
Key Details
Property Type Single Family Home
Sub Type Single Family Residence
Listing Status New
Purchase Type For Sale
Square Footage 1,644 sqft
Price per Sqft $152
Subdivision Oakwood Village
MLS Listing ID 10647942
Style Traditional
Bedrooms 3
Full Baths 2
HOA Fees $375
HOA Y/N Yes
Year Built 1978
Annual Tax Amount $3,613
Tax Year 2024
Lot Size 0.340 Acres
Acres 0.34
Lot Dimensions 14810.4
Property Sub-Type Single Family Residence
Source Georgia MLS 2
Property Description
Location
State GA
County Douglas
Rooms
Basement Exterior Entry, Finished, Interior Entry, Partial
Interior
Interior Features Bookcases, High Ceilings, Split Bedroom Plan, Vaulted Ceiling(s), Walk-In Closet(s)
Heating Central
Cooling Central Air
Flooring Carpet, Hardwood, Tile
Fireplaces Number 1
Fireplaces Type Family Room
Fireplace Yes
Appliance Dishwasher, Electric Water Heater, Microwave
Laundry In Hall, Upper Level
Exterior
Parking Features Garage, Attached, Side/Rear Entrance
Garage Spaces 1.0
Community Features Clubhouse, Playground, Pool, Tennis Court(s)
Utilities Available Cable Available, Electricity Available, Phone Available, Water Available
Waterfront Description No Dock Or Boathouse
View Y/N No
Roof Type Composition
Total Parking Spaces 1
Garage Yes
Private Pool No
Building
Lot Description Private
Faces I-20 West to Exit 36/Chapel Hill Rd. Keep left to take the Chapel Hill Rd ramp. Merge onto Chapel Hill Rd. Turn right on Stewart Mill Rd, turn right on West Stewart Mill Rd. Turn right on Parkway South, turn right on Live Oak Lane.
Sewer Public Sewer
Water Public
Architectural Style Traditional
Structure Type Vinyl Siding
New Construction No
Schools
Elementary Schools Arbor Station
Middle Schools Chapel Hill
High Schools Chapel Hill
Others
HOA Fee Include Other
Tax ID 20150010139
Acceptable Financing Cash, Conventional, VA Loan
Listing Terms Cash, Conventional, VA Loan
Special Listing Condition Resale

GET MORE INFORMATION




