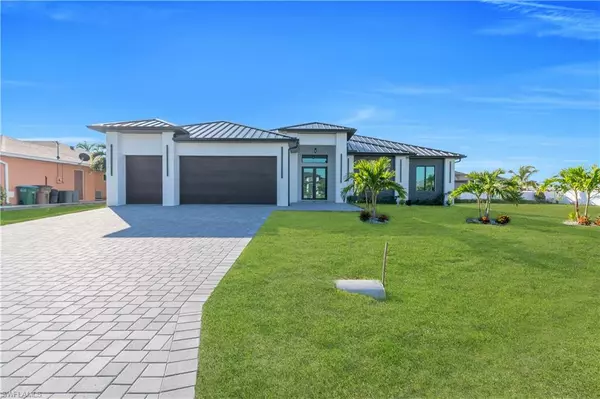10 SW 35th AVE Cape Coral, FL 33991

UPDATED:
Key Details
Property Type Single Family Home
Sub Type Single Family Residence
Listing Status Active
Purchase Type For Sale
Square Footage 2,556 sqft
Price per Sqft $322
Subdivision Cape Coral
MLS Listing ID 2025019739
Bedrooms 4
Full Baths 3
HOA Y/N No
Year Built 2025
Annual Tax Amount $2,514
Tax Year 2024
Lot Size 10,628 Sqft
Acres 0.244
Property Sub-Type Single Family Residence
Source Florida Gulf Coast
Property Description
Inside, the home features large-format porcelain tile throughout, tray ceilings, and a designer chef's kitchen with a waterfall quartz island, premium appliances, a dedicated coffee bar, and a stylish wine & beverage bar highlighted by a glass-enclosed wine room. A massive walk-in pantry and a spacious laundry room with abundant cabinetry and folding space further elevate everyday convenience.
The primary suite is a private retreat with a spa-inspired bathroom showcasing a freestanding soaking tub, an oversized walk-through shower wrapped in statement stone tile, LED-backlit mirrors, and a boutique custom walk-in closet. A dramatic feature wall with electric fireplace adds a striking architectural centerpiece to the main living area.
City Water & Sewer connected — Assessments are Fully Paid.
Built to the 2025 Florida Building Code with impact-rated materials and energy-efficient systems. Located in a desirable, growing neighborhood close to shopping, dining, parks, and schools.
Easy to show. Your Florida lifestyle awaits.
Location
State FL
County Lee
Area Cc43 - Cape Coral Unit 58, 59-61, 76,
Zoning R1-D
Rooms
Dining Room Breakfast Bar, Dining - Living
Kitchen Kitchen Island, Walk-In Pantry
Interior
Interior Features Great Room, Split Bedrooms, Bar, Built-In Cabinets, Coffered Ceiling(s), Custom Mirrors, Pantry, Walk-In Closet(s)
Heating Central Electric, Fireplace(s)
Cooling Central Electric
Flooring Tile
Fireplace Yes
Window Features Double Hung,Impact Resistant Windows
Appliance Electric Cooktop, Dishwasher, Disposal, Double Oven, Microwave, Refrigerator/Icemaker, Wine Cooler
Laundry Sink
Exterior
Exterior Feature Outdoor Grill, Outdoor Kitchen, Outdoor Shower, Sprinkler Auto
Garage Spaces 3.0
Pool In Ground, Concrete
Community Features None, Non-Gated
Utilities Available Cable Available
Waterfront Description None
View Y/N No
View None/Other
Roof Type Metal
Street Surface Paved
Porch Patio
Garage Yes
Private Pool Yes
Building
Lot Description Regular
Story 1
Sewer Assessment Paid, Central
Water Assessment Paid, Central
Level or Stories 1 Story/Ranch
Structure Type Concrete Block,Stucco
New Construction Yes
Others
HOA Fee Include None
Senior Community No
Tax ID 18-44-23-C2-05306.0340
Ownership Single Family
Security Features Smoke Detector(s),Smoke Detectors
Acceptable Financing None/Other
Listing Terms None/Other
Pets Allowed No Approval Needed
GET MORE INFORMATION




