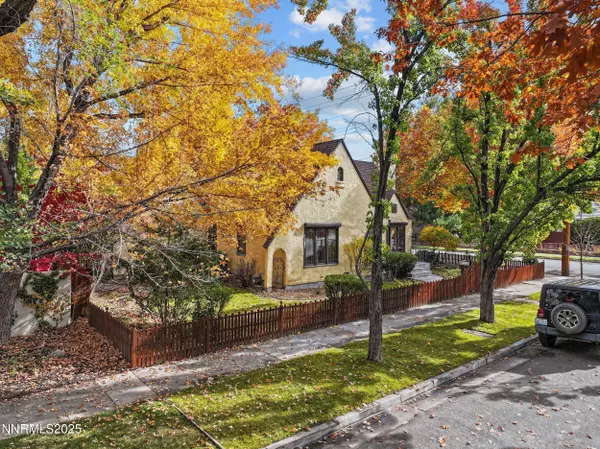1126 Nixon AVE Reno, NV 89509

Open House
Sat Nov 01, 12:00pm - 2:00pm
Sun Nov 02, 12:00pm - 2:00pm
UPDATED:
Key Details
Property Type Single Family Home
Sub Type Single Family Residence
Listing Status Active
Purchase Type For Sale
Square Footage 2,183 sqft
Price per Sqft $549
Subdivision Newlands Terrace
MLS Listing ID 250057692
Bedrooms 3
Full Baths 2
Year Built 1937
Annual Tax Amount $2,136
Lot Size 7,318 Sqft
Acres 0.17
Lot Dimensions 0.17
Property Sub-Type Single Family Residence
Property Description
Location
State NV
County Washoe
Community Newlands Terrace
Area Newlands Terrace
Zoning SF8
Rooms
Family Room None
Other Rooms Entrance Foyer
Master Bedroom On Main Floor, Shower Stall, Walk-In Closet(s) 2
Dining Room High Ceilings
Kitchen Breakfast Bar
Interior
Interior Features Breakfast Bar, Entrance Foyer, High Ceilings, Kitchen Island, Loft, Primary Downstairs, Walk-In Closet(s)
Heating Forced Air
Cooling Central Air
Flooring Ceramic Tile
Fireplaces Number 2
Fireplaces Type Gas, Wood Burning
Fireplace Yes
Appliance Gas Cooktop
Laundry Cabinets, Laundry Area, Sink
Exterior
Exterior Feature None
Parking Features Garage, Garage Door Opener
Garage Spaces 2.0
Pool None
Utilities Available Cable Available, Electricity Available, Internet Available, Natural Gas Available, Phone Available, Sewer Available, Water Available, Cellular Coverage
View Y/N Yes
View Trees/Woods
Roof Type Composition,Pitched,Shingle
Porch Patio
Total Parking Spaces 2
Garage No
Building
Lot Description Corner Lot, Landscaped, Level, Sprinklers In Front
Story 1
Foundation Crawl Space, Slab
Water Public
Structure Type Stucco
New Construction No
Schools
Elementary Schools Mt. Rose
Middle Schools Swope
High Schools Reno
Others
Tax ID 011-306-14
Acceptable Financing Cash, Conventional
Listing Terms Cash, Conventional
Special Listing Condition Standard
GET MORE INFORMATION




