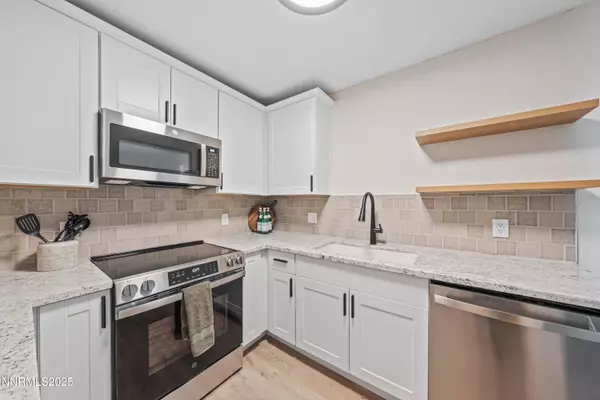2520 Tripp DR ##A1L Reno, NV 89512

UPDATED:
Key Details
Property Type Condo
Sub Type Condominium
Listing Status Active
Purchase Type For Sale
Square Footage 919 sqft
Price per Sqft $217
MLS Listing ID 250057691
Bedrooms 2
Full Baths 2
HOA Fees $370/mo
Year Built 1983
Annual Tax Amount $266
Lot Size 43 Sqft
Property Sub-Type Condominium
Property Description
Location
State NV
County Washoe
Zoning MF30
Rooms
Family Room None
Other Rooms None
Master Bedroom Shower Stall
Dining Room Kitchen Combination
Kitchen Built-In Dishwasher
Interior
Heating Baseboard, Fireplace(s)
Flooring Luxury Vinyl
Fireplaces Number 1
Fireplaces Type Wood Burning
Fireplace Yes
Laundry In Hall, Laundry Closet
Exterior
Exterior Feature None
Parking Features Assigned
Pool None
Utilities Available Electricity Connected, Natural Gas Connected, Sewer Connected, Water Connected
Amenities Available None
View Y/N No
Roof Type Composition,Pitched,Shingle
Porch Patio
Garage No
Building
Story 1
Foundation Crawl Space
Water Public
Structure Type Wood Siding
New Construction No
Schools
Elementary Schools Cannan
Middle Schools Traner
High Schools Hug
Others
Tax ID 004-286-09
Acceptable Financing 1031 Exchange, Cash, Conventional, FHA, VA Loan
Listing Terms 1031 Exchange, Cash, Conventional, FHA, VA Loan
Special Listing Condition Standard
GET MORE INFORMATION




