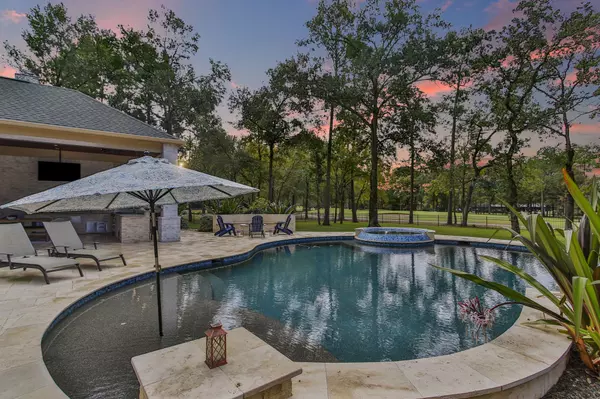28242 Forest Green DR Magnolia, TX 77355

UPDATED:
Key Details
Property Type Single Family Home
Sub Type Detached
Listing Status Active
Purchase Type For Sale
Square Footage 3,791 sqft
Price per Sqft $296
Subdivision High Meadow Ranch 11
MLS Listing ID 70828948
Style Traditional
Bedrooms 4
Full Baths 3
HOA Fees $66/ann
HOA Y/N Yes
Year Built 2011
Annual Tax Amount $11,242
Tax Year 2024
Lot Size 0.995 Acres
Acres 0.995
Property Sub-Type Detached
Property Description
Location
State TX
County Montgomery
Community Community Pool, Golf
Area Magnolia/1488 West
Interior
Interior Features Breakfast Bar, Crown Molding, Dual Sinks, Double Vanity, Entrance Foyer, Granite Counters, High Ceilings, Hot Tub/Spa, Kitchen Island, Kitchen/Family Room Combo, Pantry, Self-closing Drawers, Soaking Tub, Separate Shower, Wired for Sound, Ceiling Fan(s), Programmable Thermostat
Heating Central, Gas
Cooling Central Air, Electric
Flooring Tile, Travertine, Wood
Fireplaces Number 1
Fireplaces Type Gas Log
Fireplace Yes
Appliance Double Oven, Dishwasher, Electric Oven, Gas Cooktop, Disposal, Microwave, ENERGY STAR Qualified Appliances, Water Softener Owned, Tankless Water Heater
Laundry Washer Hookup, Electric Dryer Hookup
Exterior
Exterior Feature Covered Patio, Deck, Fully Fenced, Fence, Hot Tub/Spa, Sprinkler/Irrigation, Outdoor Kitchen, Patio
Parking Features Additional Parking, Attached, Garage, Garage Door Opener
Garage Spaces 3.0
Fence Back Yard
Pool Gunite, Heated, In Ground, Pool/Spa Combo, Salt Water, Association
Community Features Community Pool, Golf
Amenities Available Clubhouse, Golf Course, Horse Trails, Meeting/Banquet/Party Room, Party Room, Pickleball, Pool, Tennis Court(s)
Water Access Desc Public
Roof Type Composition
Porch Covered, Deck, Patio
Private Pool Yes
Building
Lot Description Near Golf Course, On Golf Course, Pond on Lot
Faces Northeast
Story 1
Entry Level One
Foundation Slab
Sewer Aerobic Septic, Septic Tank
Water Public
Architectural Style Traditional
Level or Stories One
New Construction No
Schools
Elementary Schools Magnolia Elementary School (Magnolia)
Middle Schools Magnolia Junior High School
High Schools Magnolia West High School
School District 36 - Magnolia
Others
HOA Name SBB Management
HOA Fee Include Recreation Facilities
Tax ID 5799-11-07500
Security Features Prewired,Security System Leased,Smoke Detector(s)
Acceptable Financing Cash, Conventional, VA Loan
Listing Terms Cash, Conventional, VA Loan

GET MORE INFORMATION




