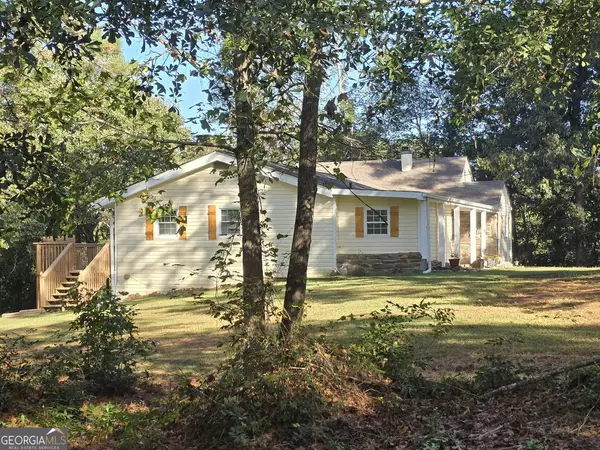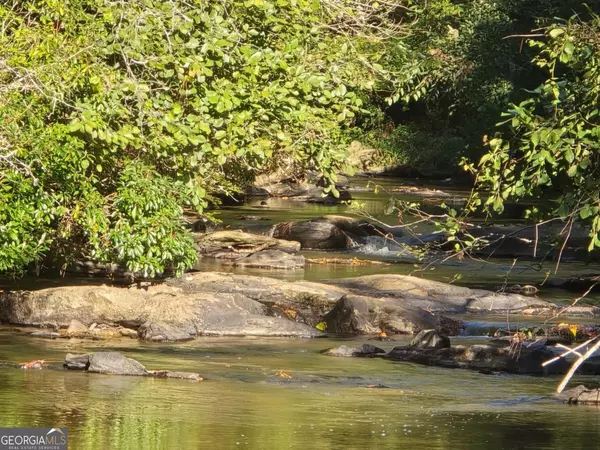7680 Banks Mill RD Douglasville, GA 30135

UPDATED:
Key Details
Property Type Single Family Home
Sub Type Single Family Residence
Listing Status New
Purchase Type For Sale
Square Footage 2,604 sqft
Price per Sqft $182
MLS Listing ID 10619267
Style Rustic,Ranch
Bedrooms 3
Full Baths 2
HOA Y/N No
Year Built 1899
Annual Tax Amount $3,146
Tax Year 2024
Lot Size 6.190 Acres
Acres 6.19
Lot Dimensions 6.19
Property Sub-Type Single Family Residence
Source Georgia MLS 2
Property Description
Location
State GA
County Douglas
Rooms
Bedroom Description Master On Main Level
Other Rooms Barn(s)
Basement Exterior Entry, Partial, Unfinished
Interior
Interior Features Master On Main Level, Split Bedroom Plan, Walk-In Closet(s)
Heating Central, Forced Air, Heat Pump
Cooling Ceiling Fan(s), Central Air, Heat Pump
Flooring Carpet, Hardwood
Fireplaces Number 2
Fireplaces Type Masonry, Other
Fireplace Yes
Appliance Dishwasher, Gas Water Heater, Refrigerator
Laundry In Hall
Exterior
Exterior Feature Garden
Parking Features None
Garage Spaces 6.0
Community Features None
Utilities Available Electricity Available, Natural Gas Available, Water Available
Waterfront Description Stream,Creek
View Y/N Yes
View River
Roof Type Composition
Total Parking Spaces 6
Garage No
Private Pool No
Building
Lot Description Pasture, Private, Sloped
Faces From Atlanta: Take I-20 West to Post Rd Exit. Make LEFT on to Post Rd. Take first LEFT onto Mason Creek and quick RIGHT onto Johnston rd. Go to stop sign and make LEFT onto Pool Rd. Go past 4-way stop and make first RIGHT onto Poole Mill Rd. Go to end of Poole Mill rd and property is on right.
Foundation Block
Sewer Septic Tank
Water Public
Architectural Style Rustic, Ranch
Structure Type Stone,Vinyl Siding
New Construction No
Schools
Elementary Schools South Douglas
Middle Schools Fairplay
High Schools Alexander
Others
HOA Fee Include None
Tax ID 00400250004
Security Features Smoke Detector(s)
Special Listing Condition Resale

GET MORE INFORMATION




