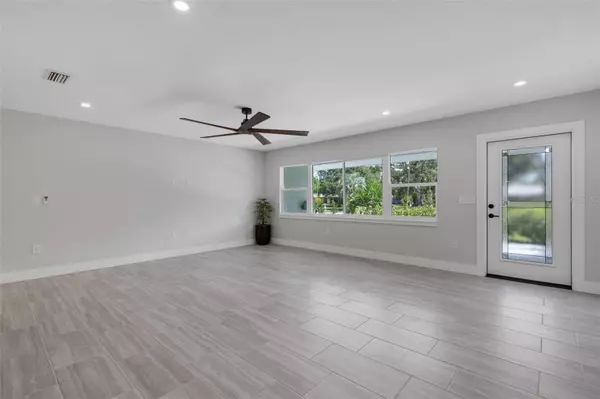3857 MALEC CIR Sarasota, FL 34233

UPDATED:
Key Details
Property Type Single Family Home
Sub Type Single Family Residence
Listing Status Active
Purchase Type For Sale
Square Footage 1,709 sqft
Price per Sqft $408
Subdivision Marshall Manor
MLS Listing ID A4666430
Bedrooms 3
Full Baths 2
HOA Y/N No
Year Built 2025
Annual Tax Amount $4,329
Lot Size 0.580 Acres
Acres 0.58
Property Sub-Type Single Family Residence
Source Stellar MLS
Property Description
Welcome to your completely remodeled oasis, where no detail has been overlooked! This stunning home has been fully renovated with permits and boasts top-quality upgrades inside and out.
Step outside to enjoy brand new impact-resistant windows and doors, fresh exterior paint, and gorgeous new landscaping that enhances curb appeal. The property features a new paver driveway, sidewalks, and back porch, providing a clean, upscale feel throughout.
Inside, the transformation continues with brand new tile floors, custom showers with glass enclosures, quartz countertops, new cabinets, and all new appliances. Every inch of the interior has been updated, including a brand new air conditioning system with all new ductwork and energy-efficient spray foam insulation for year-round comfort.
The home also features a completely new electrical system, new plumbing with updated sewer and water lines, and a modern trim and door package throughout. Designer lighting and high-end ceiling fans add style and functionality to every room.
Sitting on a spacious 1/2-acre lot in a highly desirable, non-deed restricted area, there's plenty of room to park your toys, RV, or even build a new structure to suit your needs.
This is more than just a remodel — it's a total transformation with nothing left to do but move in and enjoy. Home was originally built in 1961 however it's a complete and full remodel. Schedule your showing today!
Location
State FL
County Sarasota
Community Marshall Manor
Area 34233 - Sarasota
Zoning RSF1
Interior
Interior Features Ceiling Fans(s), Crown Molding, Eat-in Kitchen, Open Floorplan, Solid Wood Cabinets, Stone Counters
Heating Central, Heat Pump
Cooling Central Air
Flooring Ceramic Tile
Fireplace false
Appliance Convection Oven, Cooktop, Dishwasher, Disposal, Dryer, Electric Water Heater, Exhaust Fan, Microwave, Range Hood, Refrigerator, Washer
Laundry Electric Dryer Hookup, In Garage, Washer Hookup
Exterior
Exterior Feature Balcony, French Doors, Garden, Lighting, Rain Gutters, Sidewalk
Garage Spaces 2.0
Utilities Available BB/HS Internet Available, Cable Available, Electricity Available, Electricity Connected, Phone Available, Public, Sewer Available, Sewer Connected, Water Available, Water Connected
Roof Type Shingle
Attached Garage true
Garage true
Private Pool No
Building
Entry Level One
Foundation Block
Lot Size Range 1/2 to less than 1
Sewer Public Sewer
Water Public
Structure Type Stucco
New Construction false
Schools
Elementary Schools Wilkinson Elementary
Middle Schools Sarasota Middle
High Schools Riverview High
Others
Pets Allowed Yes
Senior Community No
Ownership Fee Simple
Acceptable Financing Cash, Conventional, FHA
Listing Terms Cash, Conventional, FHA
Special Listing Condition None
Virtual Tour https://www.propertypanorama.com/instaview/stellar/A4666430

GET MORE INFORMATION




