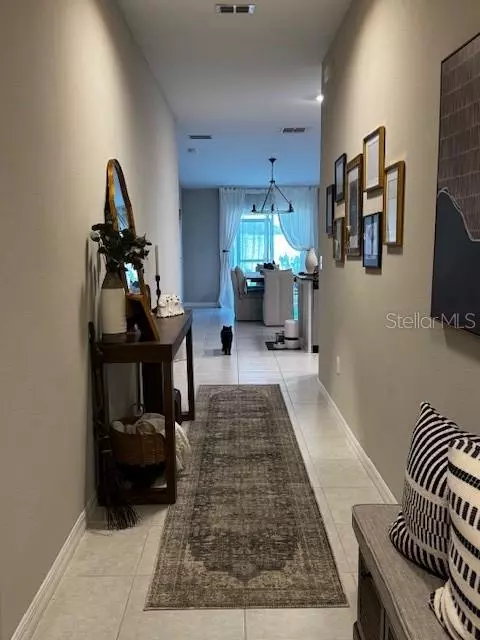15538 PEACE RIVER PL Sun City Center, FL 33573

UPDATED:
Key Details
Property Type Single Family Home
Sub Type Single Family Residence
Listing Status Active
Purchase Type For Sale
Square Footage 1,555 sqft
Price per Sqft $231
Subdivision Cypress Mills
MLS Listing ID TB8432943
Bedrooms 3
Full Baths 2
HOA Fees $120/ann
HOA Y/N Yes
Annual Recurring Fee 120.0
Year Built 2022
Annual Tax Amount $8,062
Lot Size 6,534 Sqft
Acres 0.15
Property Sub-Type Single Family Residence
Source Stellar MLS
Property Description
Welcome to this beautifully upgraded home that truly has it all! Featuring 3 spacious bedrooms, 2 full bathrooms, an indoor laundry room, and a 2-car garage, this property has been meticulously maintained and enhanced with thoughtful details inside and out.
Step outside and enjoy your private oasis on a conservation lot with mature landscaping, fully sodded St. Augustine grass, and an irrigation system. The pavered screened patio leads to a cozy fire pit area, perfect for entertaining. The fully fenced backyard with vinyl fencing also includes an outdoor shed and shower for added convenience.
Inside, you'll love the open floor plan featuring a stylish accent wall in the living room, upgraded hardware and light fixtures throughout, and ceiling fans in key rooms. The kitchen is a showstopper with granite countertops, stainless steel appliances, upgraded backsplash, a spacious island with bar stools, and plenty of storage. The primary suite boasts a glass shower door and elegant finishes.
Additional peace of mind comes with window treatments & hurricane shutters along with other thoughtful upgrades that make this home truly move-in ready.
Don't miss this opportunity to own a better-than-new home with modern touches and outdoor living spaces designed for relaxation and entertainment! Also, VA assumable for Vets.
Location
State FL
County Hillsborough
Community Cypress Mills
Area 33573 - Sun City Center / Ruskin
Zoning PD
Rooms
Other Rooms Inside Utility
Interior
Interior Features Ceiling Fans(s), Eat-in Kitchen, Kitchen/Family Room Combo, Open Floorplan, Solid Surface Counters, Walk-In Closet(s), Window Treatments
Heating Central
Cooling Central Air
Flooring Carpet, Ceramic Tile
Fireplace false
Appliance Dishwasher, Disposal, Dryer, Microwave, Range, Refrigerator, Washer
Laundry Inside
Exterior
Exterior Feature Hurricane Shutters, Sidewalk
Parking Features Garage Door Opener
Garage Spaces 2.0
Fence Vinyl
Utilities Available Cable Connected, Electricity Connected, Public, Sewer Connected, Water Connected
Roof Type Shingle
Attached Garage true
Garage true
Private Pool No
Building
Entry Level One
Foundation Concrete Perimeter
Lot Size Range 0 to less than 1/4
Sewer Public Sewer
Water None
Structure Type Block
New Construction false
Others
Pets Allowed Yes
Senior Community No
Ownership Fee Simple
Monthly Total Fees $10
Membership Fee Required Required
Special Listing Condition None
Virtual Tour https://www.propertypanorama.com/instaview/stellar/TB8432943

GET MORE INFORMATION




