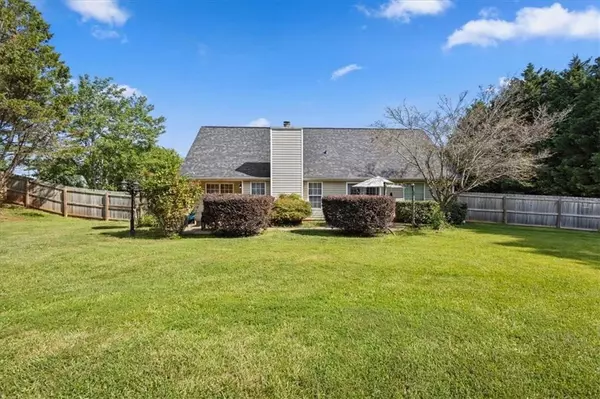518 Gallantry TRL Mcdonough, GA 30252

UPDATED:
Key Details
Property Type Single Family Home
Sub Type Single Family Residence
Listing Status Active
Purchase Type For Sale
Square Footage 1,726 sqft
Price per Sqft $182
Subdivision Misty Creek
MLS Listing ID 7647386
Style Ranch
Bedrooms 3
Full Baths 2
Construction Status Resale
HOA Y/N No
Year Built 2001
Annual Tax Amount $4,353
Tax Year 2024
Lot Size 3,049 Sqft
Acres 0.07
Property Sub-Type Single Family Residence
Source First Multiple Listing Service
Property Description
This spacious 3-bedroom, 2-bath residence features 1,726 square feet of thoughtfully designed living space—perfect for individuals who value comfort, space, and style. Step outside to enjoy a beautifully maintained, sprawling backyard, ideal for relaxing, entertaining, or simply enjoying the outdoors in your own private oasis.
Located in the highly regarded Ola School District, the property offers access to quality education and a supportive local community. McDonough is known for its historic charm, local festivals, green spaces, and a vibrant yet laid-back lifestyle.
Shopping is a breeze with South Point Shopping Center just minutes away, featuring popular retailers like JCPenney, Kohl's, ULTA, Hobby Lobby, and more. Nearby Henry Town Center adds even more variety with Super Target, Belk, Home Depot, and additional stores for all your household and grocery needs.
Hungry? McDonough's dining scene delivers with local favorites near the Square:
Gritz Family Restaurant – All-day breakfast and homestyle meals
Brown's Kitchen – Flavorful soul food and vegan options
Crust & Craft – Artisan pizzas, beer, and cocktails
Kirby G's Diner – Classic burgers, shakes, and nostalgic charm
Whether it's the quiet cul-de-sac setting, excellent schools, nearby amenities, or serene backyard space that draws you in, 518 Gallantry Trail is a place you'll love to come home to.
Location
State GA
County Henry
Area Misty Creek
Lake Name None
Rooms
Bedroom Description Other
Other Rooms None
Basement None
Main Level Bedrooms 3
Dining Room Open Concept
Kitchen Cabinets Other, Other Surface Counters, Pantry, Other
Interior
Interior Features High Ceilings 10 ft Main, Double Vanity, Disappearing Attic Stairs, Entrance Foyer, Permanent Attic Stairs, Walk-In Closet(s)
Heating Central, Electric, Heat Pump, Hot Water
Cooling Electric Air Filter, Ceiling Fan(s), Central Air, Heat Pump
Flooring Carpet, Hardwood
Fireplaces Number 1
Fireplaces Type Living Room, Wood Burning Stove
Equipment None
Window Features None
Appliance Dishwasher, Electric Cooktop, Electric Water Heater, Electric Oven, Microwave, Self Cleaning Oven
Laundry In Hall, Main Level
Exterior
Exterior Feature Private Yard
Parking Features Attached, Garage Door Opener, Driveway, Garage, Garage Faces Front, Level Driveway
Garage Spaces 2.0
Fence Fenced, Front Yard, Privacy, Wood
Pool None
Community Features Park, Dog Park, Street Lights, Near Schools, Near Shopping
Utilities Available Cable Available, Electricity Available, Phone Available, Water Available, Other
Waterfront Description None
View Y/N Yes
View Other
Roof Type Shingle
Street Surface Paved
Accessibility None
Handicap Access None
Porch None
Total Parking Spaces 4
Private Pool false
Building
Lot Description Back Yard, Cul-De-Sac, Landscaped, Front Yard
Story One
Foundation Brick/Mortar
Sewer Septic Tank
Water Public
Architectural Style Ranch
Level or Stories One
Structure Type Aluminum Siding
Construction Status Resale
Schools
Elementary Schools Rock Spring - Henry
Middle Schools Ola
High Schools Ola
Others
Senior Community no
Restrictions false
Tax ID 177C01036000
Acceptable Financing Cash, Conventional, FHA, VA Loan
Listing Terms Cash, Conventional, FHA, VA Loan

GET MORE INFORMATION




