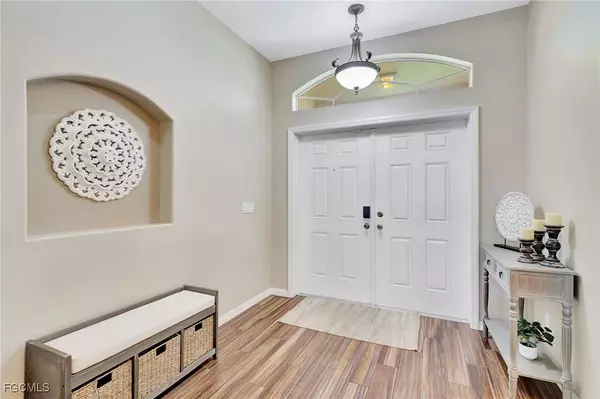912 NW 3rd AVE Cape Coral, FL 33993

UPDATED:
Key Details
Property Type Single Family Home
Sub Type Single Family Residence
Listing Status Active
Purchase Type For Sale
Square Footage 2,175 sqft
Price per Sqft $229
Subdivision Cape Coral
MLS Listing ID 2025010458
Style Ranch,One Story
Bedrooms 4
Full Baths 2
Construction Status Resale
HOA Y/N No
Year Built 2005
Annual Tax Amount $8,051
Tax Year 2024
Lot Size 10,628 Sqft
Acres 0.244
Lot Dimensions Appraiser
Property Sub-Type Single Family Residence
Property Description
Inside you will find a bright open floor plan, with a spacious kitchen perfect for entertaining your family and friends. Modern stainless appliances and granite countertops with plenty of cabinet space also.
This home features a split floorplan, with a large master bedroom and en-suite master bath. The master bath has dual sinks, granite countertops, and a separate shower and tub.
Enjoy amazing sunset views overlooking the saltwater pool and spa area which includes a rock waterfall and custom painted mural. The pool heater, water softener, salt system, and roof are all newer. Electric roll down hurricane shutters secure the home in minutes. Tranquil neighborhood yet very close to shopping, dining, beaches, and a short 35 min ride to RSW. Furniture is negotiable.
Location
State FL
County Lee
Community Cape Coral
Area Cc41 - Cape Coral Unit 37-43, 48, 49
Direction East
Rooms
Bedroom Description 4.0
Interior
Interior Features Bathtub, Dual Sinks, Family/ Dining Room, Living/ Dining Room, Other, Pantry, See Remarks, Separate Shower, Split Bedrooms
Heating Central, Electric
Cooling Central Air, Electric
Flooring Carpet, Tile
Furnishings Negotiable
Fireplace No
Window Features Double Hung
Appliance Dryer, Dishwasher, Electric Cooktop, Freezer, Disposal, Microwave, Range, Refrigerator, Self Cleaning Oven, Water Purifier, Washer
Laundry Inside
Exterior
Exterior Feature Sprinkler/ Irrigation, Shutters Electric, Shutters Manual
Parking Features Attached, Driveway, Garage, Paved, Garage Door Opener
Garage Spaces 2.0
Garage Description 2.0
Pool Electric Heat, Heated, In Ground, Screen Enclosure, Salt Water, Pool/ Spa Combo
Community Features Non- Gated
Utilities Available Cable Available
Amenities Available None
Waterfront Description Canal Access
View Y/N Yes
Water Access Desc Assessment Unpaid
View Canal
Roof Type Shingle
Porch Lanai, Porch, Screened
Garage Yes
Private Pool Yes
Building
Lot Description Multiple lots, Sprinklers Automatic
Faces East
Story 1
Sewer Assessment Unpaid
Water Assessment Unpaid
Architectural Style Ranch, One Story
Unit Floor 1
Structure Type Block,Concrete,Stucco
Construction Status Resale
Others
Pets Allowed Yes
HOA Fee Include Cable TV,None
Senior Community No
Tax ID 02-44-23-C3-02620.0070
Ownership Single Family
Security Features None,Smoke Detector(s)
Acceptable Financing All Financing Considered, Cash
Disclosures RV Restriction(s)
Listing Terms All Financing Considered, Cash
Pets Allowed Yes
GET MORE INFORMATION




