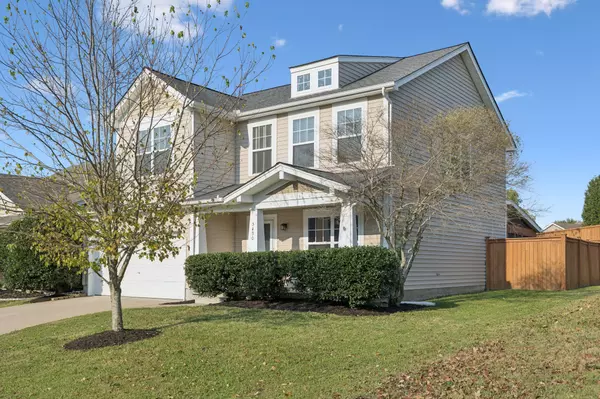5490 Escalade Dr Mount Juliet, TN 37122

UPDATED:
Key Details
Property Type Single Family Home
Sub Type Single Family Residence
Listing Status Active
Purchase Type For Sale
Square Footage 1,833 sqft
Price per Sqft $261
Subdivision Providence Ph H1 Sec 2
MLS Listing ID 2994203
Bedrooms 3
Full Baths 2
Half Baths 1
HOA Fees $169/qua
HOA Y/N Yes
Year Built 2006
Annual Tax Amount $1,634
Lot Size 5,662 Sqft
Acres 0.13
Lot Dimensions 54 X 110
Property Sub-Type Single Family Residence
Property Description
Spacious bonus room area featuring a gas fireplace with built-ins, perfect for relaxing evenings. The eat-in kitchen is well appointed with a pantry, breakfast bar, and plenty of cabinet space. Upstairs, a separate office with French doors provides the ideal spot for working from home or quiet study. The primary suite is complete with a full bath, separate garden tub, and walk-in shower. Two additional bedrooms and baths offer comfort and convenience for family or guests. Enjoy outdoor living on the covered patio overlooking a fully fenced private backyard—great for gatherings, pets, or quiet relaxation. Located just minutes from I-40, Old Hickory Lake, Percy Priest Lake, and within walking distance of the Providence Marketplace via the development sidewalk system, this home combines modern living with unbeatable convenience.
Location
State TN
County Wilson County
Interior
Interior Features Built-in Features, Ceiling Fan(s), Pantry, Walk-In Closet(s), High Speed Internet
Heating Central, Natural Gas
Cooling Central Air
Flooring Carpet, Laminate, Vinyl
Fireplaces Number 1
Fireplace Y
Appliance Electric Oven, Electric Range, Dishwasher, Disposal, Microwave
Exterior
Garage Spaces 2.0
Utilities Available Natural Gas Available, Water Available
View Y/N false
Private Pool false
Building
Story 2
Sewer Public Sewer
Water Public
Structure Type Vinyl Siding
New Construction false
Schools
Elementary Schools Rutland Elementary
Middle Schools Gladeville Middle School
High Schools Wilson Central High School
Others
HOA Fee Include Recreation Facilities
Senior Community false
Special Listing Condition Standard
Virtual Tour https://properties.615.media/sites/lkwqgmg/unbranded

GET MORE INFORMATION




