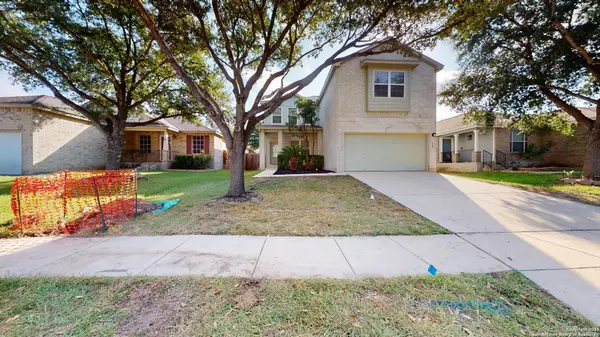117 Foxglove Pass Cibolo, TX 78108
UPDATED:
Key Details
Property Type Single Family Home, Other Rentals
Sub Type Residential Rental
Listing Status Active
Purchase Type For Rent
Square Footage 2,396 sqft
Subdivision Lantana
MLS Listing ID 1892806
Style Two Story
Bedrooms 3
Full Baths 2
Half Baths 1
Year Built 2004
Lot Size 5,749 Sqft
Property Sub-Type Residential Rental
Property Description
Location
State TX
County Guadalupe
Area 2705
Rooms
Master Bathroom 2nd Level 11X14 Tub/Shower Separate, Separate Vanity, Garden Tub
Master Bedroom 2nd Level 15X22 Upstairs, Walk-In Closet, Ceiling Fan, Full Bath
Bedroom 2 2nd Level 13X13
Bedroom 3 2nd Level 12X11
Living Room Main Level 19X19
Dining Room Main Level 11X14
Kitchen Main Level 10X13
Study/Office Room 2nd Level 6X6
Interior
Heating Central, Heat Pump
Cooling One Central
Flooring Carpeting, Ceramic Tile, Laminate
Fireplaces Type Not Applicable
Inclusions Ceiling Fans, Chandelier, Washer Connection, Dryer Connection, Cook Top, Self-Cleaning Oven, Stove/Range, Disposal, Dishwasher, Ice Maker Connection, Smoke Alarm, Pre-Wired for Security, Electric Water Heater, Garage Door Opener, Smooth Cooktop, City Garbage service
Exterior
Exterior Feature Brick, 4 Sides Masonry, Cement Fiber
Parking Features Two Car Garage
Fence Patio Slab, Covered Patio, Privacy Fence
Pool None
Roof Type Composition
Building
Lot Description Cul-de-Sac/Dead End
Foundation Slab
Sewer Sewer System, City
Water City
Schools
Elementary Schools Green Valley
Middle Schools Dobie J. Frank
High Schools Byron Steele High
School District Schertz-Cibolo-Universal City Isd
Others
Pets Allowed Only Assistance Animals
Miscellaneous Owner-Manager,Cluster Mail Box,School Bus
Virtual Tour https://my.matterport.com/show/?m=ixbKZg4qGXq&mls=1



