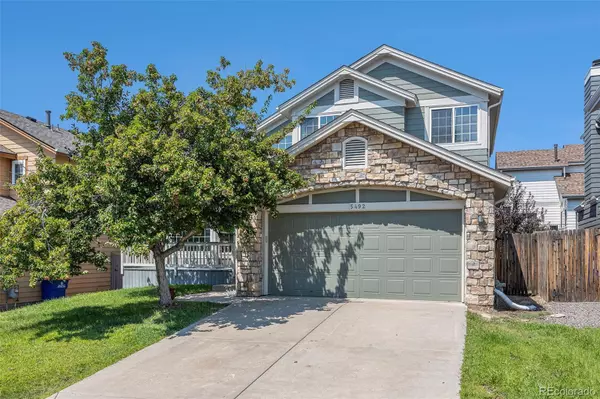5492 S Cathay WAY Centennial, CO 80015
UPDATED:
Key Details
Property Type Single Family Home
Sub Type Single Family Residence
Listing Status Coming Soon
Purchase Type For Sale
Square Footage 3,293 sqft
Price per Sqft $173
Subdivision Jackson Farm
MLS Listing ID 9768665
Style Contemporary
Bedrooms 4
Full Baths 2
Half Baths 1
Condo Fees $158
HOA Fees $158/qua
HOA Y/N Yes
Abv Grd Liv Area 2,175
Year Built 1990
Annual Tax Amount $4,354
Tax Year 2024
Lot Size 4,312 Sqft
Acres 0.1
Property Sub-Type Single Family Residence
Source recolorado
Property Description
Nestled in the quiet, family-friendly Jackson Farm neighborhood, this 4-bedroom home combines comfort, functionality, and a prime location just minutes from Aurora Reservoir, parks, trails, shopping, and top-rated Cherry Creek schools.
Step inside to discover a thoughtful layout designed for both everyday living and entertaining. The main floor features formal living and dining spaces, a cozy family room with a fireplace, and a well-appointed kitchen with all appliances included. The kitchen offers an island, eat-in area, and plenty of cabinet and counter space, overlooking the beautifully maintained backyard. A main-floor bathroom and laundry area with full-size washer and dryer add convenience.
Upstairs, the spacious master suite boasts vaulted ceilings, a full bathroom with vanity, and a large walk-in closet. Three additional bedrooms provide flexibility for family, guests, or a home office. Additional highlights include a sprinkler system, generous storage, and thoughtfully maintained systems throughout.
Experience the perfect blend of comfortable living and unbeatable location in this charming Jackson Farm home. Schedule a showing today!
Location
State CO
County Arapahoe
Rooms
Basement Unfinished
Interior
Interior Features Eat-in Kitchen, Five Piece Bath, Kitchen Island, Laminate Counters, Open Floorplan, Primary Suite, Vaulted Ceiling(s), Walk-In Closet(s), Wired for Data
Heating Forced Air, Natural Gas
Cooling Central Air
Flooring Carpet, Laminate, Tile, Wood
Fireplaces Number 1
Fireplaces Type Gas, Living Room
Fireplace Y
Appliance Dishwasher, Disposal, Oven, Refrigerator
Laundry In Unit
Exterior
Exterior Feature Private Yard
Parking Features Concrete
Garage Spaces 2.0
Fence Full
Utilities Available Electricity Available, Natural Gas Connected
Roof Type Composition
Total Parking Spaces 2
Garage Yes
Building
Lot Description Level
Sewer Public Sewer
Water Public
Level or Stories Two
Structure Type Wood Siding
Schools
Elementary Schools Peakview
Middle Schools Thunder Ridge
High Schools Eaglecrest
School District Cherry Creek 5
Others
Senior Community No
Ownership Corporation/Trust
Acceptable Financing 1031 Exchange, Cash, Conventional, FHA, Other, VA Loan
Listing Terms 1031 Exchange, Cash, Conventional, FHA, Other, VA Loan
Special Listing Condition None

6455 S. Yosemite St., Suite 500 Greenwood Village, CO 80111 USA



