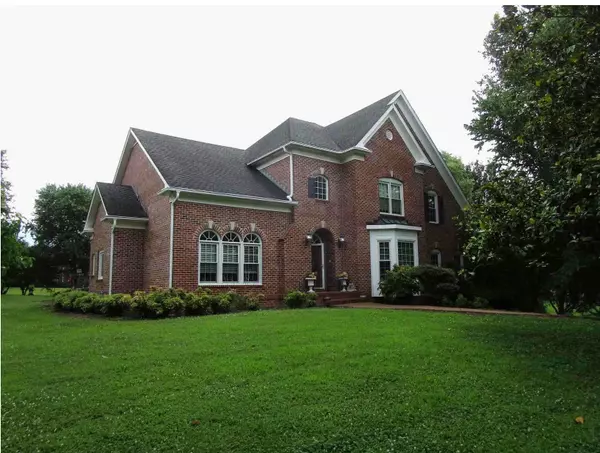2236 Avery Valley Dr Franklin, TN 37067
UPDATED:
Key Details
Property Type Single Family Home
Sub Type Single Family Residence
Listing Status Coming Soon
Purchase Type For Sale
Square Footage 4,195 sqft
Price per Sqft $308
Subdivision Albany Pointe Sec 1
MLS Listing ID 2972390
Bedrooms 4
Full Baths 4
Half Baths 1
HOA Fees $150/ann
HOA Y/N Yes
Year Built 1998
Annual Tax Amount $3,642
Lot Size 1.350 Acres
Acres 1.35
Lot Dimensions 161 X 304
Property Sub-Type Single Family Residence
Property Description
Location
State TN
County Williamson County
Rooms
Main Level Bedrooms 1
Interior
Interior Features Built-in Features, Ceiling Fan(s), Central Vacuum, High Ceilings, Pantry
Heating Central
Cooling Central Air
Flooring Carpet, Wood, Tile
Fireplace N
Appliance Built-In Electric Oven, Built-In Electric Range, Dishwasher, Disposal, Ice Maker, Microwave, Refrigerator
Exterior
Garage Spaces 3.0
Utilities Available Water Available
View Y/N false
Private Pool false
Building
Lot Description Level
Story 2
Sewer Septic Tank
Water Public
Structure Type Brick
New Construction false
Schools
Elementary Schools Trinity Elementary
Middle Schools Fred J Page Middle School
High Schools Fred J Page High School
Others
Senior Community false
Special Listing Condition Standard


