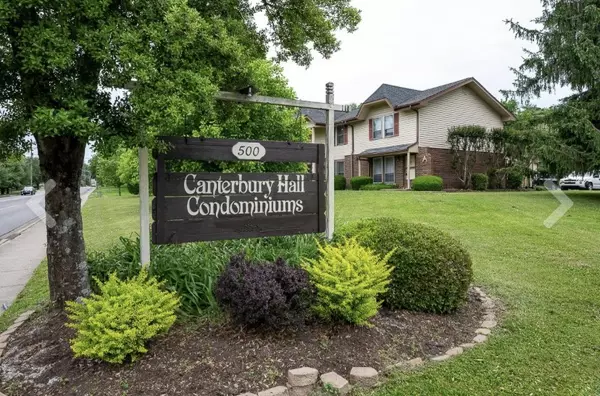500 Paragon Mills Rd #M20 Nashville, TN 37211
UPDATED:
Key Details
Property Type Condo
Sub Type Flat Condo
Listing Status Active
Purchase Type For Sale
Square Footage 912 sqft
Price per Sqft $202
Subdivision Canterbury Hall
MLS Listing ID 2971771
Bedrooms 2
Full Baths 1
HOA Fees $330/mo
HOA Y/N Yes
Year Built 1969
Annual Tax Amount $1,056
Lot Size 871 Sqft
Acres 0.02
Property Sub-Type Flat Condo
Property Description
Location
State TN
County Davidson County
Rooms
Main Level Bedrooms 2
Interior
Interior Features Air Filter, Ceiling Fan(s), Open Floorplan, High Speed Internet
Heating Central, Electric
Cooling Central Air, Electric
Flooring Wood
Fireplace N
Appliance Electric Oven, Electric Range, Dishwasher, Microwave, Refrigerator
Exterior
Exterior Feature Balcony
Pool In Ground
Utilities Available Electricity Available, Water Available
Amenities Available Clubhouse, Laundry, Park, Pool
View Y/N false
Private Pool true
Building
Story 1
Sewer Public Sewer
Water Public
Structure Type Brick,Vinyl Siding
New Construction false
Schools
Elementary Schools Glencliff Elementary
Middle Schools Wright Middle
High Schools Glencliff High School
Others
HOA Fee Include Maintenance Structure,Maintenance Grounds,Recreation Facilities,Sewer,Trash,Water
Senior Community false
Special Listing Condition Standard




