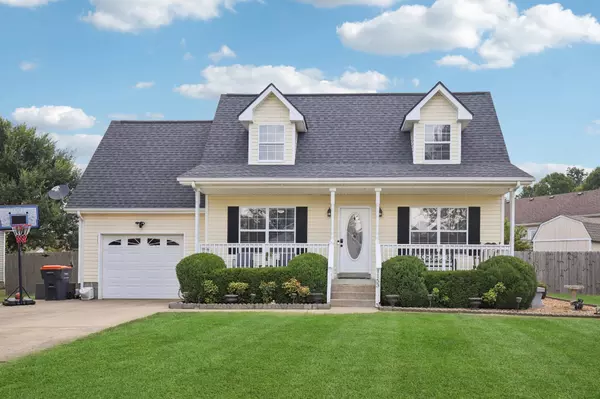1153 Snoopy Dr Clarksville, TN 37040
UPDATED:
Key Details
Property Type Single Family Home
Sub Type Single Family Residence
Listing Status Coming Soon
Purchase Type For Sale
Square Footage 1,523 sqft
Price per Sqft $192
Subdivision Arbour Greene North
MLS Listing ID 2971604
Bedrooms 3
Full Baths 2
HOA Y/N No
Year Built 2002
Annual Tax Amount $1,823
Lot Size 0.280 Acres
Acres 0.28
Property Sub-Type Single Family Residence
Property Description
Tucked on a quiet street, this home features a welcoming covered front porch, great curb appeal, and a deep one-car garage. Inside, you'll find an eat-in kitchen with brand-new granite countertops and stainless steel appliances, a main-level primary suite, and a versatile bonus room that can serve as a 4th bedroom. Recent upgrades include a new roof (2023), LVP flooring, new carpet throughout, and paint. All just minutes from I-24 for an easy commute to Nashville or Fort Campbell. Don't miss this one!
Location
State TN
County Montgomery County
Rooms
Main Level Bedrooms 1
Interior
Interior Features Ceiling Fan(s), Smart Thermostat, High Speed Internet
Heating Central
Cooling Central Air
Flooring Carpet, Laminate
Fireplace N
Appliance Electric Oven, Dishwasher, ENERGY STAR Qualified Appliances, Microwave, Stainless Steel Appliance(s)
Exterior
Garage Spaces 1.0
Utilities Available Water Available
Amenities Available Underground Utilities
View Y/N false
Roof Type Asphalt
Private Pool false
Building
Story 2
Sewer Public Sewer
Water Public
Structure Type Vinyl Siding
New Construction false
Schools
Elementary Schools Northeast Elementary
Middle Schools Kirkwood Middle
High Schools Kirkwood High
Others
Senior Community false
Special Listing Condition Owner Agent




