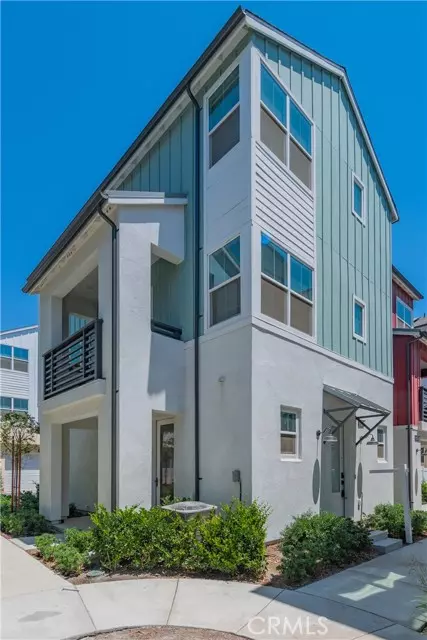See all 51 photos
Listed by Yue Lai • WeTrust Realty
$679,990
Est. payment /mo
4 Beds
4 Baths
1,739 SqFt
New
4470 S Bryant Paseo Ontario, CA 91762
REQUEST A TOUR If you would like to see this home without being there in person, select the "Virtual Tour" option and your agent will contact you to discuss available opportunities.
In-PersonVirtual Tour
UPDATED:
Key Details
Property Type Condo
Sub Type Condominium
Listing Status Active
Purchase Type For Sale
Square Footage 1,739 sqft
Price per Sqft $391
MLS Listing ID CRTR25178451
Bedrooms 4
Full Baths 3
HOA Fees $285/mo
HOA Y/N Yes
Year Built 2023
Lot Size 1,000 Sqft
Property Sub-Type Condominium
Source Datashare California Regional
Property Description
Welcome home to the beautiful gated community of Parkside in the booming area of Ontario Ranch! With the corner lot location it offers abundant natural light and privacy. Enter on the first floor to find a bedroom with a full bathroom and its own private entrance alongside the entrance to an attached 2-car garage. On the second level, you will find an open floor plan with a spacious kitchen featuring a walk-in pantry and a large center island with a single basin sink. The living room is perfect for entertaining and has access to the outside balcony through a sliding door. On the third level, you will find 3 bedrooms and 2 restrooms, including the primary bedroom suite with a walk-in closet. The second bedroom has upgraded cabinetry and custom lighting throughout. All appliances are also included! The community offers many amenities, including gated security, a playground, a dog park, a pool and spa, and even a fitness and business center. Don't miss out on the opportunity to make this home yours today!
Location
State CA
County San Bernardino
Interior
Heating Central
Cooling Central Air, Other
Fireplaces Type None
Fireplace No
Laundry Inside
Exterior
Garage Spaces 2.0
Amenities Available Clubhouse, Fitness Center, Playground, Pool, Gated, Spa/Hot Tub, Barbecue
View None
Private Pool false
Building
Lot Description Street Light(s)
Story 3
Water Public
Schools
School District Mountain View-Los Altos Union High

© 2025 BEAR, CCAR, bridgeMLS. This information is deemed reliable but not verified or guaranteed. This information is being provided by the Bay East MLS or Contra Costa MLS or bridgeMLS. The listings presented here may or may not be listed by the Broker/Agent operating this website.


