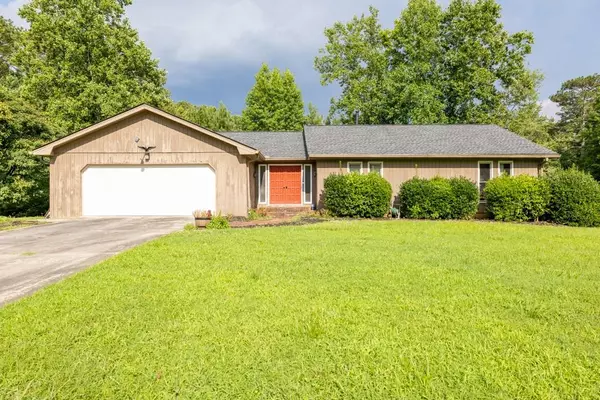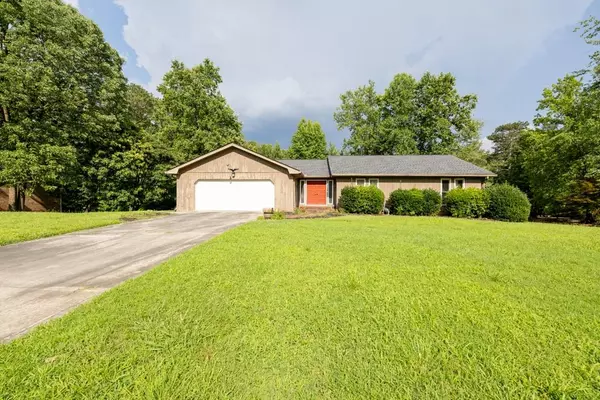1382 Huntingford DR Marietta, GA 30068
UPDATED:
Key Details
Property Type Single Family Home
Sub Type Single Family Residence
Listing Status Active
Purchase Type For Sale
Square Footage 3,049 sqft
Price per Sqft $213
Subdivision Willow Point
MLS Listing ID 7627040
Style Ranch
Bedrooms 4
Full Baths 3
Half Baths 1
Construction Status Resale
HOA Fees $495/ann
HOA Y/N Yes
Year Built 1974
Annual Tax Amount $1,320
Tax Year 2024
Lot Size 0.273 Acres
Acres 0.2727
Property Sub-Type Single Family Residence
Source First Multiple Listing Service
Property Description
Welcome to this beautifully updated ranch home located in the desirable Willow Point swim/tennis community! Nestled in the heart of East Cobb and just minutes from the Roswell border, this home offers the perfect blend of comfort, convenience, and lifestyle.
Boasting 3 spacious bedrooms, 2 full bathrooms, and a half bath, this light-filled home features hardwood floors, stainless steel appliances, new light fixtures, and has been freshly painted throughout. The finished basement provides additional living space and includes a walk-out to the private backyard—ideal for entertaining or relaxing outdoors.
Enjoy access to neighborhood amenities and the nearby Chattahoochee River trails and Roswell Boardwalk, perfect for biking, running, or walking. This home is also conveniently located close to top-rated schools, parks, shopping, dining, and all that East Cobb has to offer.
Location
State GA
County Cobb
Area Willow Point
Lake Name None
Rooms
Bedroom Description Master on Main
Other Rooms None
Basement Daylight, Finished, Finished Bath, Full
Main Level Bedrooms 3
Dining Room Dining L, Great Room
Kitchen Cabinets Other, Stone Counters
Interior
Interior Features Crown Molding, Disappearing Attic Stairs, Double Vanity
Heating Central
Cooling Ceiling Fan(s), Central Air
Flooring Hardwood, Tile, Wood
Fireplaces Number 1
Fireplaces Type Masonry
Equipment None
Window Features Wood Frames
Appliance Dishwasher
Laundry Common Area
Exterior
Exterior Feature None
Parking Features Garage
Garage Spaces 2.0
Fence None
Pool None
Community Features Homeowners Assoc, Pool, Tennis Court(s)
Utilities Available Cable Available, Electricity Available, Natural Gas Available, Phone Available, Sewer Available
Waterfront Description None
View Y/N Yes
View Other
Roof Type Composition
Street Surface Concrete
Accessibility None
Handicap Access None
Porch Deck
Private Pool false
Building
Lot Description Back Yard, Level
Story One
Foundation Concrete Perimeter
Sewer Public Sewer
Water Public
Architectural Style Ranch
Level or Stories One
Structure Type Wood Siding
Construction Status Resale
Schools
Elementary Schools Mount Bethel
Middle Schools Dickerson
High Schools Walton
Others
Senior Community no
Restrictions false




