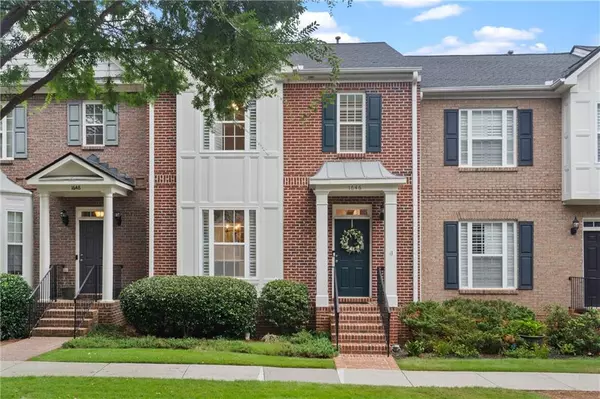1646 Perserverence Hill CIR NW #2 Kennesaw, GA 30152
UPDATED:
Key Details
Property Type Townhouse
Sub Type Townhouse
Listing Status Active
Purchase Type For Sale
Square Footage 1,978 sqft
Price per Sqft $199
Subdivision Kennesaw Battle
MLS Listing ID 7626352
Style Colonial,Townhouse,Traditional
Bedrooms 3
Full Baths 3
Half Baths 1
Construction Status Resale
HOA Fees $300/mo
HOA Y/N Yes
Year Built 2004
Annual Tax Amount $4,142
Tax Year 2024
Lot Size 1,306 Sqft
Acres 0.03
Property Sub-Type Townhouse
Source First Multiple Listing Service
Property Description
The fully renovated kitchen is a true showstopper, boasting custom two-tone cabinetry, sleek white quartz countertops, marble-style backsplash, and brass hardware that adds a touch of sophistication. Stainless steel appliances, including a gas range and built-in microwave, complete this chef's dream kitchen.
Flowing seamlessly from the kitchen is the spacious living room, complete with a cozy fireplace, ceiling fan and entry to private deck. The open layout and natural light create a warm and inviting atmosphere, perfect for everyday living or entertaining. Retreat upstairs to the private bedroom quarters, including a spacious primary suite and secondary bedroom with en-suite bath. The bathrooms feature updated fixtures and a clean, modern aesthetic. In the lower level is another room with full bath that can easily be used as a bedroom, guest suite or home office/gym. Enjoy low-maintenance living with landscaping and exterior upkeep included, gated entry, plus dedicated parking just steps from your door. Located minutes from shops, dining, Kennesaw Mountain Trails, and top-rated schools, this townhome offers both convenience and charm. Don't miss your opportunity to own this turnkey gem—schedule your private tour today!
Location
State GA
County Cobb
Area Kennesaw Battle
Lake Name None
Rooms
Bedroom Description Double Master Bedroom,Oversized Master,Roommate Floor Plan
Other Rooms Garage(s)
Basement Driveway Access, Finished, Finished Bath, Interior Entry, Partial, Walk-Out Access
Dining Room Separate Dining Room
Kitchen Breakfast Bar, Cabinets Other, Pantry, Solid Surface Counters, View to Family Room
Interior
Interior Features Crown Molding, Disappearing Attic Stairs, Entrance Foyer, High Speed Internet, Tray Ceiling(s), Walk-In Closet(s)
Heating Central, Forced Air, Natural Gas, Zoned
Cooling Ceiling Fan(s), Central Air, Electric, Zoned
Flooring Luxury Vinyl
Fireplaces Number 1
Fireplaces Type Family Room, Gas Starter
Equipment None
Window Features Aluminum Frames,Double Pane Windows,Plantation Shutters
Appliance Dishwasher, Disposal, Gas Cooktop, Gas Oven, Gas Water Heater, Microwave, Refrigerator, Self Cleaning Oven
Laundry Electric Dryer Hookup, In Hall, Laundry Room, Upper Level
Exterior
Exterior Feature Balcony, Lighting, Private Entrance
Parking Features Attached, Garage, Garage Faces Rear, Level Driveway, On Street
Garage Spaces 2.0
Fence None
Pool Gunite, In Ground
Community Features Clubhouse, Gated, Homeowners Assoc, Near Schools, Near Shopping, Near Trails/Greenway, Park, Pool, Sidewalks, Street Lights
Utilities Available Cable Available, Electricity Available, Natural Gas Available, Phone Available, Sewer Available, Underground Utilities, Water Available
Waterfront Description None
View Y/N Yes
View Neighborhood
Roof Type Composition
Street Surface Asphalt
Accessibility None
Handicap Access None
Porch Deck, Front Porch, Rear Porch
Total Parking Spaces 2
Private Pool false
Building
Lot Description Landscaped, Level
Story Three Or More
Foundation Concrete Perimeter
Sewer Public Sewer
Water Public
Architectural Style Colonial, Townhouse, Traditional
Level or Stories Three Or More
Structure Type Brick,Brick Front,Frame
Construction Status Resale
Schools
Elementary Schools Hayes
Middle Schools Pine Mountain
High Schools Kennesaw Mountain
Others
HOA Fee Include Insurance,Maintenance Grounds,Maintenance Structure,Reserve Fund,Swim,Termite,Trash
Senior Community no
Restrictions true
Tax ID 20021200640
Ownership Fee Simple
Acceptable Financing Cash, Conventional
Listing Terms Cash, Conventional
Financing no




