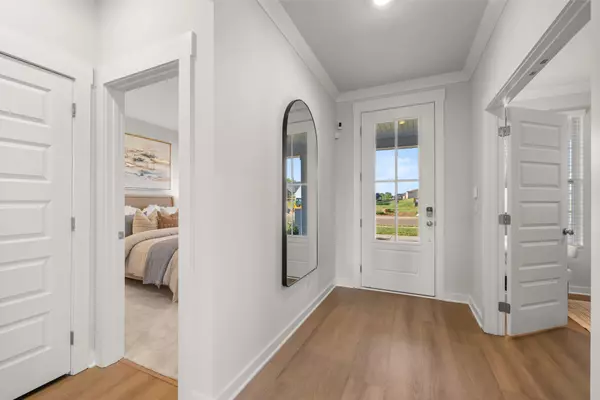219 Autumn Fern Court Clarksville, TN 37043
UPDATED:
Key Details
Property Type Single Family Home
Sub Type Single Family Residence
Listing Status Active
Purchase Type For Sale
Square Footage 3,589 sqft
Price per Sqft $164
Subdivision Longview Ridge
MLS Listing ID 2965336
Bedrooms 5
Full Baths 4
HOA Fees $65/mo
HOA Y/N Yes
Year Built 2025
Lot Size 0.662 Acres
Acres 0.662
Property Sub-Type Single Family Residence
Property Description
Location
State TN
County Montgomery County
Rooms
Main Level Bedrooms 2
Interior
Interior Features Entrance Foyer, Extra Closets, Pantry, Smart Thermostat, Walk-In Closet(s)
Heating Central
Cooling Central Air
Flooring Carpet, Other, Tile
Fireplaces Number 1
Fireplace Y
Appliance Dishwasher, Disposal, Microwave, Refrigerator, Electric Oven, Electric Range
Exterior
Exterior Feature Smart Camera(s)/Recording, Smart Lock(s)
Garage Spaces 3.0
Utilities Available Water Available
Amenities Available Underground Utilities
View Y/N false
Roof Type Shingle
Private Pool false
Building
Story 1
Sewer Public Sewer
Water Public
Structure Type Fiber Cement,Brick
New Construction true
Schools
Elementary Schools Barksdale Elementary
Middle Schools Rossview Middle
High Schools Rossview High
Others
Senior Community false
Special Listing Condition Standard




