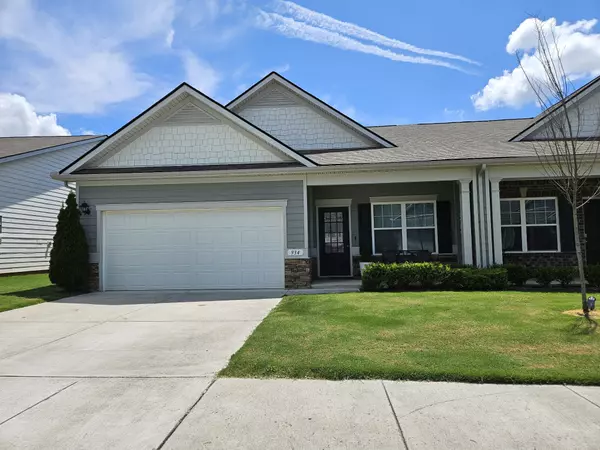934 Millstream Dr Nashville, TN 37218
UPDATED:
Key Details
Property Type Condo
Sub Type Condominium
Listing Status Coming Soon
Purchase Type For Rent
Square Footage 1,502 sqft
Subdivision Crossing At Drakes Branch
MLS Listing ID 2964730
Bedrooms 3
Full Baths 2
HOA Fees $225/mo
HOA Y/N Yes
Year Built 2022
Property Sub-Type Condominium
Property Description
Each of the three generously sized bedrooms includes ample closet space. A dedicated laundry room adds ease to your daily routine, while the attached two-car garage ensures secure parking and extra storage.
Enjoy peaceful evenings or weekend gatherings on your private back deck, a quiet retreat tucked away from the hustle and bustle.
Located just minutes from downtown, Germantown, and Buchanan Arts District, you'll have easy access to Nashville's hottest restaurants, shops, and cultural spots—all while enjoying a serene neighborhood vibe.
Location
State TN
County Davidson County
Rooms
Main Level Bedrooms 3
Interior
Interior Features High Ceilings, Open Floorplan, Pantry, Smart Thermostat, Walk-In Closet(s)
Heating Electric
Cooling Electric
Flooring Carpet, Laminate
Fireplace N
Appliance Electric Oven, Cooktop, Dishwasher, Disposal, Dryer, Microwave, Refrigerator, Washer
Exterior
Garage Spaces 2.0
Utilities Available Electricity Available, Water Available
View Y/N false
Roof Type Asphalt
Private Pool false
Building
Story 1
Sewer Public Sewer
Water Public
New Construction false
Schools
Elementary Schools Cumberland Elementary
Middle Schools Haynes Middle
High Schools Whites Creek High
Others
Senior Community false




