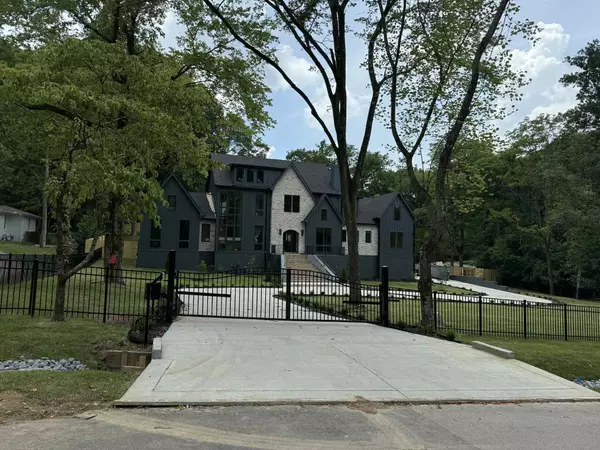6529 Rolling Fork Dr Nashville, TN 37205
UPDATED:
Key Details
Property Type Single Family Home
Sub Type Single Family Residence
Listing Status Coming Soon
Purchase Type For Sale
Square Footage 4,679 sqft
Price per Sqft $598
Subdivision West Meade Farms
MLS Listing ID 2944769
Bedrooms 4
Full Baths 4
Half Baths 2
HOA Y/N No
Year Built 2025
Annual Tax Amount $2,644
Lot Size 1.040 Acres
Acres 1.04
Lot Dimensions 162 X 242
Property Sub-Type Single Family Residence
Property Description
The main-level primary suite offers both convenience and privacy, with his and hers closets, lime wash paint, soaring ceilings and European white oak hardwood floors throughout create a light, expansive feel. The gourmet kitchen features custom cabinetry, premium built-in panel ready appliances, a massive pantry and butlers pantry - perfect for both entertaining and everyday living. The main floor finishes out with a dining room and home office with built in custom cabinetry. Three laundry rooms are available both upstairs, downstairs, and in the master wing. Whole home automation is also featured here with Lutron switches, Control4 , access points and security cameras already installed.
The exterior showcases a refined combination of brick, stone and hardie siding, side-entry two-car garage, and covered patio with power shades and porch heaters. This home also features a fully fenced in front and backyard, with gated entry.
Just minutes from Belle Meade, Green Hills, and downtown Nashville, you'll enjoy quick access to shopping, dining, top-rated schools, and scenic parks — all while tucked away in a quiet, upscale setting. 6529 Rolling Fork Drive is a rare new construction opportunity to own in one of Music City's most coveted areas. Must see!
Location
State TN
County Davidson County
Rooms
Main Level Bedrooms 4
Interior
Heating Central, Natural Gas
Cooling Central Air
Flooring Wood
Fireplace N
Appliance Built-In Gas Oven, Gas Range, Dishwasher, Disposal, Microwave, Refrigerator, Stainless Steel Appliance(s)
Exterior
Garage Spaces 2.0
Utilities Available Natural Gas Available, Water Available
View Y/N false
Private Pool false
Building
Lot Description Corner Lot
Story 2
Sewer Public Sewer
Water Public
Structure Type Hardboard Siding,Brick,Stone
New Construction true
Schools
Elementary Schools Westmeade Elementary
Middle Schools Bellevue Middle
High Schools James Lawson High School
Others
Senior Community false
Special Listing Condition Owner Agent




