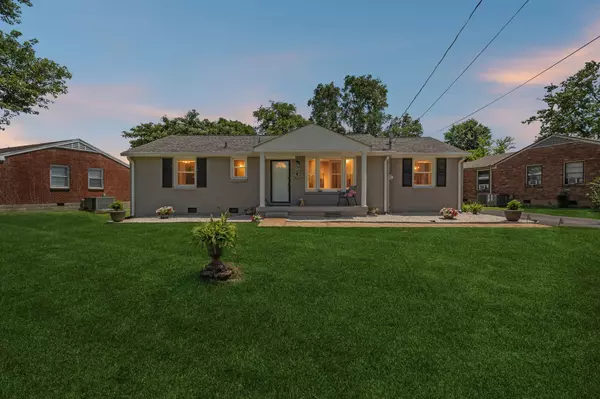3132 Stafford Dr Nashville, TN 37214
UPDATED:
Key Details
Property Type Single Family Home
Sub Type Single Family Residence
Listing Status Active Under Contract
Purchase Type For Sale
Square Footage 1,340 sqft
Price per Sqft $309
Subdivision Stanford Country Club Estates
MLS Listing ID 2929268
Bedrooms 3
Full Baths 1
Half Baths 1
HOA Y/N No
Year Built 1960
Annual Tax Amount $2,279
Lot Size 0.280 Acres
Acres 0.28
Lot Dimensions 101 X 204
Property Sub-Type Single Family Residence
Property Description
Location
State TN
County Davidson County
Rooms
Main Level Bedrooms 3
Interior
Interior Features Ceiling Fan(s), Redecorated
Heating Electric
Cooling Central Air, Electric
Flooring Wood, Tile
Fireplace N
Appliance Built-In Electric Oven, Built-In Electric Range, Dishwasher, Microwave, Refrigerator, Stainless Steel Appliance(s)
Exterior
Utilities Available Electricity Available, Water Available
View Y/N false
Roof Type Shingle
Private Pool false
Building
Lot Description Level
Story 1
Sewer Public Sewer
Water Public
Structure Type Brick
New Construction false
Schools
Elementary Schools Hermitage Elementary
Middle Schools Donelson Middle
High Schools Mcgavock Comp High School
Others
Senior Community false
Special Listing Condition Standard




